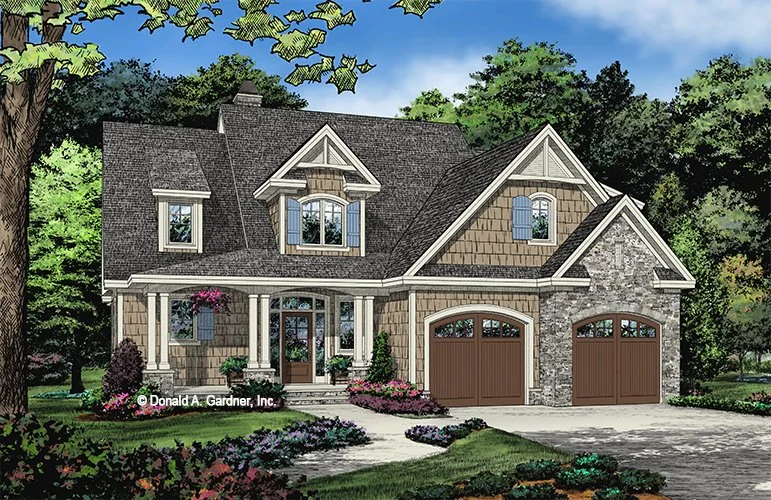Find the perfect floor plan for your dream home
With a catalog of over 100 house plans, Eric Edwards Construction will have the perfect plan for your dream home or we will design your dream home specifically for you.
Eric Edwards Construction | (706) 935-ERIC (3742) | info@ericedwardsconstruction.com
The Oakley Home Plan
The Oakley Home Plan
Step into the world of timeless craftsmanship with this captivating two-story craftsman-style floor plan. Offering over 2,553 square feet of meticulously designed living space, this home effortlessly combines classic architectural elements with modern amenities. As you enter through the charming front porch, the inviting foyer welcomes you into the heart of the home. The main level boasts an open concept layout, seamlessly connecting the gourmet kitchen, complete with a center island and high-end appliances, to the spacious dining area and cozy living room. The focal point of the living room is a stunning fireplace, surrounded by rich woodwork, adding a touch of warmth and elegance to the space.
This craftsman-style home features three generously sized bedrooms, providing ample space for relaxation and privacy. The luxurious master suite, located on the first floor, offers a peaceful retreat with its own private bathroom and a spacious walk-in closet. The additional bedrooms, thoughtfully placed on the second floor, share a well-appointed bathroom, ensuring comfort and convenience. Additionally, a convenient half bathroom is located on the main level, perfect for guests.
Beyond the living space, this craftsman-style floor plan includes a two-car garage with the option of an additional bonus room. The bonus room presents endless possibilities, whether it be utilized as a home office, a playroom, or a media room. With its flexible design, this home adapts to your evolving needs and provides the opportunity for customization. Immerse yourself in the beauty of craftsmanship, where architectural elegance meets modern functionality, in this captivating craftsman-style floor plan.
| Specifications | |
|---|---|
| Heated Square Footage | 2,553 sqft |
| First Floor | 1,475 sqft |
| Second Floor | 1,075 sqft |
| Garages | 623 sqft |
| Front Porch | 141 sqft |
| Back Porch | 179 sqft |
















