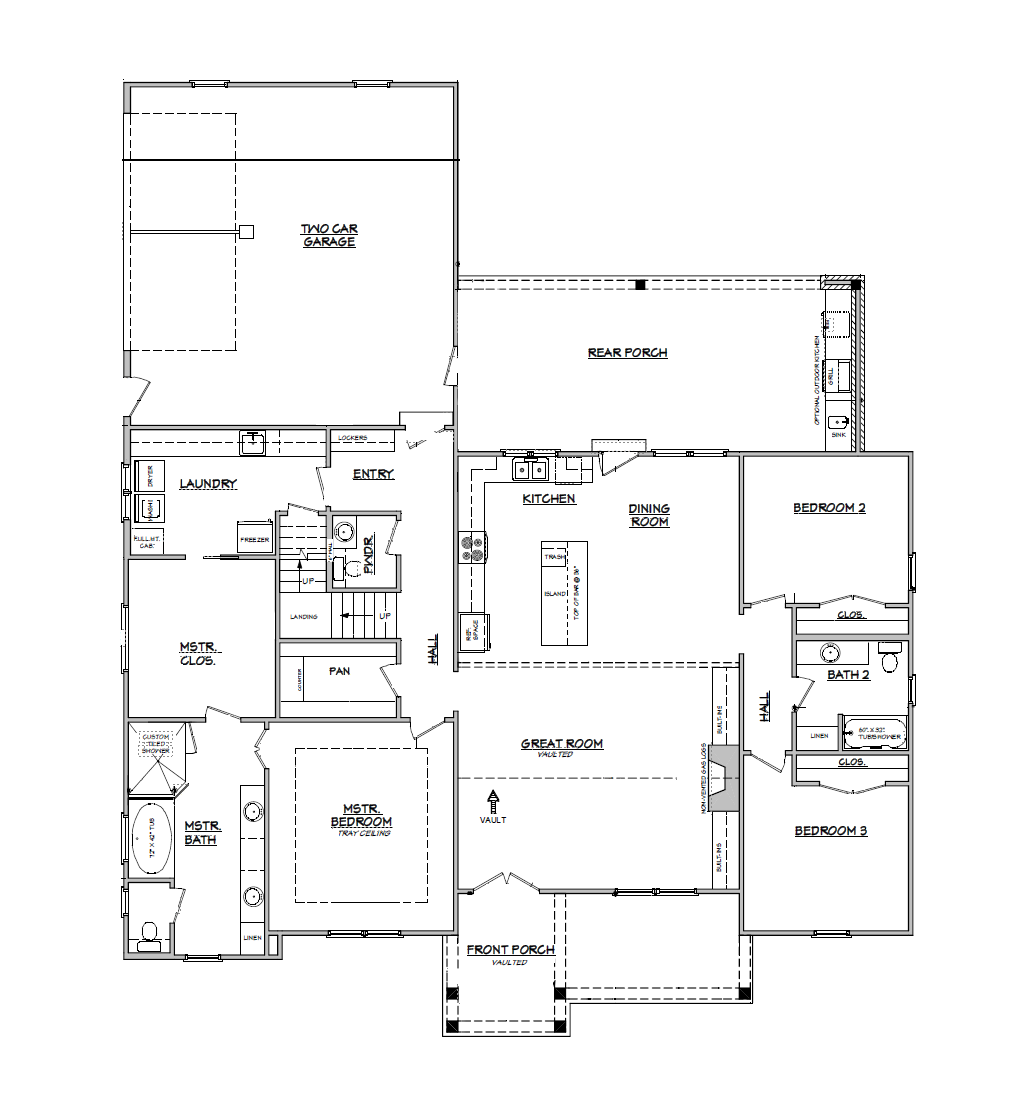Find the perfect floor plan for your dream home
With a catalog of over 100 house plans, Eric Edwards Construction will have the perfect plan for your dream home or we will design your dream home specifically for you.
Eric Edwards Construction | (706) 935-ERIC (3742) | info@ericedwardsconstruction.com
The Modern Farmhouse Home Plan
The Modern Farmhouse Home Plan
Nestled amidst the harmonious blend of contemporary aesthetics and rustic charm, this modern farmhouse has 3 well-appointed bedrooms and 2.5 bathrooms, ensuring the perfect balance between personal space and shared living areas. The farmhouse's optional bonus room further adds to its allure, offering homeowners the flexibility to tailor the space to their unique needs, be it an office, hobby room, or an additional guest room.
One of the standout features of this house is its ingenious laundry room design. Located conveniently off the master bedroom, it ensures that daily chores are less of a hassle and more of a seamless routine. The adjoining garage further amplifies convenience, making the transition from outdoor activities to indoor relaxation smoother. Additionally, the master closet's double entrance, accessible both from the laundry and master bedroom, epitomizes thoughtful planning, making wardrobe management an absolute breeze. This design reinforces the home's commitment to providing ease and functionality.
At the heart of this farmhouse lies a spacious dining room, setting the tone for memorable gatherings and celebrations. The dining space effortlessly flows into the gourmet kitchen, which is nothing short of a culinary dream. Equipped with state-of-the-art appliances and ample prep space, the kitchen invites both novice cooks and seasoned chefs to experiment and create. Further enhancing the social ambiance, the kitchen opens up to the great room, allowing for interactions to thrive. This open-plan design ensures that whether one is hosting a quiet family dinner or a bustling social event, spaces are interconnected, making moments shared even more special.
| Specifications | |
|---|---|
| House dimesions | 59' 10" x 72' |
| Heated Square Footage | 2201+ sqft |
| First Floor | 2201 sqft |
| Total Living | 2201+ sqft |
| Total under roof | 2201+ sqft |



