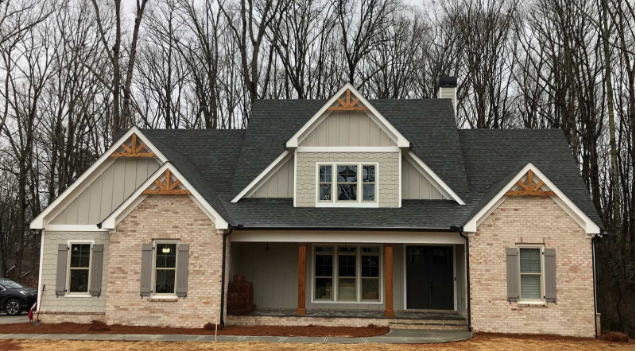Find the perfect floor plan for your dream home
With a catalog of over 100 house plans, Eric Edwards Construction will have the perfect plan for your dream home or we will design your dream home specifically for you.
Eric Edwards Construction | (706) 935-ERIC (3742) | info@ericedwardsconstruction.com
The Cedar Bluff Home Plan
The Cedar Bluff Home Plan
Spacious four bedroom, three bathroom, master on main dream home has 4000 sqft of living space.
The three-bedroom, three-and-a-half-bathroom home plan spans across a generous 2,600 square feet, offering an open and spacious layout that is perfect for comfortable living and entertaining. As you step into the home, you are greeted by a welcoming foyer that leads into a sprawling open-concept living area. The seamless flow between the kitchen, dining area, and living room creates a sense of airiness and connectivity, allowing for easy interaction and socializing with family and friends. Large windows flood the space with natural light, enhancing the open feel and providing picturesque views of the surrounding landscape.
The master suite is a true retreat within this home plan. With ample space, it offers a peaceful sanctuary for relaxation. The master bathroom is designed with luxury in mind, featuring a spa-like atmosphere complete with a soaking tub, a spacious walk-in shower, and dual vanities. The suite also boasts a generous walk-in closet, providing plenty of storage space for your wardrobe and accessories.
The two additional bedrooms in this home plan are well-appointed on the second level and offer privacy and comfort for family members or guests. Each bedroom has its own en-suite bathroom and walk-in closet. With well-designed closets and large windows, these bedrooms provide a cozy and inviting atmosphere. The thoughtful layout of this home plan truly maximizes the use of space, making it an ideal choice for those who desire an open and spacious living environment.
| Specifications | |
|---|---|
| House dimesions | 70' x 53' |
| Heated Square Footage | 2,594 sqft |
| First Floor | 1,952 sqft |
| Second Floor | 642 sqft |
| Optional Basement | 1,877 sqft |
| Garages | 512+ sqft |
| Front Porch | 188 sqft |
| Back Porch | 580 sqft |
| Total under roof | 3,874+ sqft |




